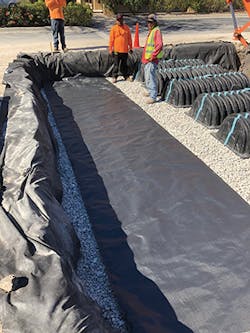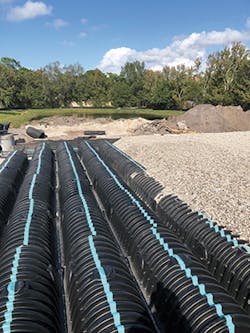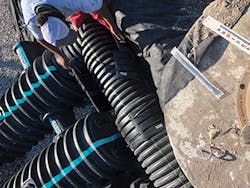Project Profile: Design Overhaul Saves Big on Time, Money for Florida Convenience Store
When Scott Tonitis discovered the topography he would have to work with in the construction of a stormwater management system in Florida, he saw a good news/bad news dilemma. Tonitis, a certified underground utility contractor with Elite Development Services, made the best of the situation, and the solution he helped devise saved significant time and money for the business owner. “This is the most comprehensive installation we’ve ever done,” says Tonitis.
By the time Tonitis concluded his work on the project, the stormwater management system had been extensively redesigned, products swapped out, and issues with known and unforeseen encumbrances resolved. The new, complex layout that Tonitis eventually constructed with plastic stormwater chambers, manufactured by Connecticut-based CULTEC, saved the business owner nearly $500,000 and will allow the business to open its store later this year.
The project centers around a new convenience store, Wawa, that Gates Construction is building in Sarasota, FL. Wawa, an iconic East Coast brand, has more than 700 stores in Florida, Pennsylvania, Delaware, Maryland, New Jersey, and Virginia. The Philadelphia-based convenience store chain opened its first outlet in Florida in 2012 and has expanded extensively in recent years, especially in the Sunshine State. Nearly 200 Wawa stores are expected to be open in Florida by 2022.
Before Tonitis even stuck a shovel in the ground, his team faced a hurdle from a tenant already doing business on the site. Baer’s Furniture Store, a long-time business in the city on Florida’s Gulf Coast, needed to stay open during construction. The new convenience store will share the parcel with Baer’s. The tight construction quarters dramatically reduced the area in which Elite Development Services could use and store equipment. The site also included several drainage ponds, and to meet Wawa’s requirements for parking, the ponds needed to be filled in.
More problems emerged, however, when Elite Development Services started to dig underneath the surface. While most underground utility contractors know to expect the unexpected once they start construction, the issues on this site in Sarasota were especially challenging. “There was a lot of existing landscaping, trees, and utility valve vaults. We knew about some of them,” says Tonitis. “Others we did not. We had to go around them and modify the system as we went. We installed the system according to the engineer’s requirements for water storage, but we had to get creative in how we solved it.”
The original stormwater management design called for concrete chambers. Tonitis recognized that the concrete chambers would not work with the utility vaults, landscaping, and irrigation wells already on the site. “Instead of removing them, the plastic chambers enabled us to work around them,” he says. “If we had used concrete chambers, we could not have done that. We did not lose any days with the ability to make onsite modifications to the CULTEC system.”
Tonitis had used plastic stormwater chambers in past applications. He knew that their flexibility, versatility, and availability could solve the issues he discovered at the site. In addition, concrete products needed to be manufactured, delivered, and installed, but the CULTEC chambers were available almost immediately.
“I knew we could get it done much more quickly with the CULTEC products,” says Tonitis. “The concrete vault system was about two and a half times more costly than the CULTEC system, and it would save about 50% on labor costs. I told the owner we could save about a half million dollars by using the plastic chambers. He was thrilled.”
With the challenging circumstances and the switch to plastic chambers, engineering teams needed a complete redesign of the stormwater management system. “Concrete vaults are expensive,’’ says Dan Gera, technical manager for CULTEC. “Once a system is designed with concrete, the cost savings have to be so great that the engineer will go back to the developer to redesign the system. We give the consultant as much information as we can to make it a plug-and-play system. We don’t take credit for the design. We pride ourselves on giving them as much information as possible.”
The system that Tonitis eventually installed was one of the most elaborate he has ever encountered. Working with a computer-assisted program on CULTEC’s website, Bohler Engineering created a system that included 21 sections of various sizes. While most stormwater systems are long, linear systems that are stitched together with feed connections, the design for the Sarasota project required a complicated map that steered stormwater away from the property in smaller, bite-sized positions. Bohler and CULTEC designed two systems. The first had to be scrapped because the footprint extended into an adjacent lot. Engineers reconfigured the system with a smaller footprint and bigger chambers.
The final design included 1,023 Recharger 180HD chambers. They measure 7.33 feet (2.33 meters) long and are 36 inches (914 millimeters) wide. The midsize chamber is typically used for installations with depth restrictions or when a larger infiltrative area is needed. In all, Elite Development placed 116 rows to manage nearly 35,000 cubic feet of water in an area of just under 24,000 square feet. The effective system depth was 2.71 feet (0.83 meters).
“The majority of stormwater management systems are rectangular or square,” says Tonitis. “We couldn’t do that in this case. We had to go around a lot of encumbrances. There are a lot of stops, starts, and loops. We discovered a lot of things we had to go around as we built the system.”
The redesign required more planning than usual. Gera says the site is exceedingly flat and shallow. Engineers originally believed CULTEC’s Recharger 150XLHD would be best suited for the application. The unit is among the lowest-profile chambers on the market, standing just 18.5 inches high. But a system designed with those chambers extended beyond the footprint of land area in which the system needed to be installed.
Designers switched gears and proposed an alternate design using the Recharger Model 180HD, which is just 2 inches higher (20.5 inches tall compared to the 18.5 inch-high Model 150XLHD). The Recharger 180HD design provided more storage per foot, and it also stayed within the property footprint. “It’s a large volume of water in a tight footprint. We were limited in the parking area as to where we could lay our chambers,” explains Gera.
The underground electrical vaults proved particularly troublesome—and dangerous. While some had been known before the project’s construction, others were not. There were also fire suppression piping and fittings that forced Tonitis and his team to adjust the system as they encountered the encumbrances.
“Instead of removing them, we were able to work around them,” he says. “We would not have been able to do that if we had been working with concrete chambers. We snapped the system together and worked around the issues that we found. It’s an easy system to put together.”
The new Sarasota Wawa is expected to open in October 2018. The first Wawa opened in 1964 in Folsom, PA, a suburb of Philadelphia. The chain’s name comes from the site of the company’s first milk plant and corporate headquarters in Wawa, PA. The business ranked 34th in the Forbes list of private companies in 2015 with total revenues of $9.68 billion. Wawa employs more than 30,000 workers in more than 700 stores and offers fresh, made-to-order sandwiches and drinks, beverages, coffee, and soups. Many also offer fuel services and surcharge-free ATMs.
“I grew up in the business, and this is the most comprehensive install we’ve ever done,” says Tonitis. “There were a lot of obstacles, but, in the end, the owner was very pleased that we were able to get it done and save him a lot of time and money.”


