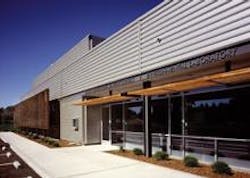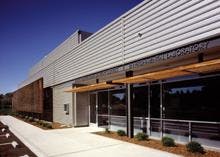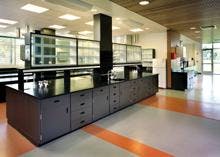New Lab Designed for Comfort, Productivity, Efficiency
By Michael Willis
Aging existing facilities, advancing technology and more stringent water-regulation acts are driving new approaches to the design of water-quality laboratories. Now an integral part of the water industry, these labs are incorporating successful work environments for lab personnel, including both open lab and administrative spaces.
The delivery of clean water is viewed as a fundamental right of all people. Accomplishing that task is becoming increasingly difficult as new contaminants need to be eradicated and water sources become depleted. Allowing people to actually see and understand this increasingly complex water-treatment process can be accomplished through the architectural design of water-quality labs and treatment plants. Through greater understanding of the water it consumes, a community will be more supportive of the advancements water districts need to make.
At the wastewater-treatment plant operated by the Central Contra Costa County Sanitary District (CCCSD) in California, a new water and environmental-quality lab has become the public front door for the entire complex. The $4.3 million, 8,700-square-foot lab contains two components: a hard lab (analytical areas with equipment) and an office space for testing computation.
An overriding design objective was to make the lab and offices less clinical and more humane than the spaces previously used in a nearby lab building.
"Our new lab is located in a more functional area on our site," said Don Berger of CCCSD. "The work flow through the building is much improved, and space was added efficiently, but it wasn't overdone. It is worker-friendly, and people like to work here."
The building is organized into three major components including the analytical "hard lab," office/computation space and building support. A central corridor connecting public access to plant access separates the analytical areas from the computation area. This provides efficiency and cost effectiveness in the HVAC by separating the heavier mechanical load from the lighter mechanical load, thereby limiting the volume of air required in the analytical lab areas.
In the analytical spaces, separate analysis "pods" are open to a common connecting corridor. This corridor in relation to the corridor between the analytical area and the computation area provides a basic cruciform plan organization allowing each end to offer views of the surrounding vistas, connecting the inside and outside, to relieve worker monotony.
This floor plan organization offers technicians a less-confined and more airy environment, allowing for improved flow and communication. Each pod within the "hard lab" is a different analytical station for conducting various water experiments for metals, microbiology, BOD, organics and non-organics. With the variety of localized functions, the size of each lab was determined by the testing space needed. Computer stations also were placed in some labs for immediate computation functions.
The open approach, however, also presented the inevitable challenge of controlling testing contamination. While the area is not a strict clean room lab, positive air pressure in the corridor — 30 air changes per hour — forces each pod's air to stay within that pod. Therefore, the pod's cross-contaminated air is exhausted through fume hoods.
Natural Daylight
For both greater comfort of personnel and for energy efficiency, the use of natural lighting was maximized in the new lab. On one end, each pod faces the outside and natural daylight. The pods' exterior windows are 20 feet wide. To control heat gain, the designers developed a sustainable red Ipe wood sunscreen installed on the exterior of all windows. While this design is effective in reducing solar gain and glare, it also maintains unobstructed views to the surroundings from the interior. The lab component's western orientation is best suited for a vertical screen, which acts as a passive solar device.
A similar sunscreen system, in a horizontal configuration, was placed around the perimeter of the office component. Horizontal louvers also are on the east side of the lab area, where smaller pods were designed according to the needs of the analytical functions.
Sustainable Design
The Ipe wood used for the sun screens is one example of the strong sustainable focus designers followed for CCCSD's labs and offices. Originating in South and Central America, Ipe wood is a very dense, close grained wood that when left in its natural state will turn a soft silver color as it ages. Ipe is superior in every way when compared with other wood and synthetic decking, especially considering its low maintenance quality. Having the water repellant and rot resisting characteristics of Teak, Ipe, however, is less expensive and is sustainably harvested.
Using Ipe wood is an environmentally responsible choice over pressure treated lumber, which contains a variety of toxins and chemicals. It is naturally fire resistant and has been awarded an "A1" rating.
"As a sanitary district, we promote recycling," said Berger. "The designers were very conscious of that, and whenever possible they specified green products."
In the office areas, a sustainably harvested maple veneer was specified for workstations, and recycled content carpet tile for flooring. The ceiling grid is composed of recycled materials. In the labs, an elastic rubber flooring was installed instead of vinyl, creating more comfort for standing technicians and eliminating the use of a PVC-based product.
"Our workers had complained about repetitive motion injuries because of the hard floors," Berger said. "The designers researched it and found a new chemical-resistant flooring product with a rubber pad underneath. We weren't even aware it existed, and it's a green product, too. Before, we put down rubber mats and people tripped over them."
Energy efficiency was addressed in other ways. All window glass is high-performance, in addition to the various screens and overhangs. The mechanical system, which the lab requested run continuously, cycles automatically to half-speed during after-hours. Premium-efficiency motors and a high-efficiency chiller carry hot water from the central steam plant, so an additional boiler was not necessary in the building. Digital control of the mechanical equipment and motion-sensor lighting also provide smart controls for energy consumption.
About the Author: Michael E. Willis, FAIA, is the president and founding principal of Michael Willis Architects, the San Francisco, Oakland, and Portland based architecture, urban design and interiors firm. Willis has directed the design of award-winning industrial projects at the East Bay Municipal Utility District, the City of San Francisco and the Metropolitan Water District of Southern California, as well as laboratory, healthcare and university projects for Stanford University, several campuses in the University of California, and San Jose State University.

