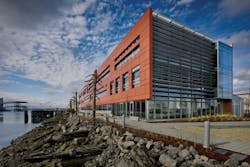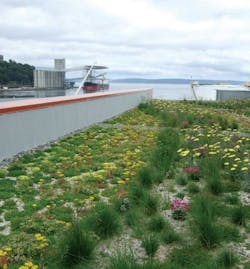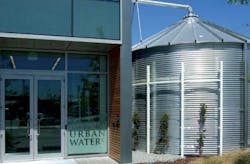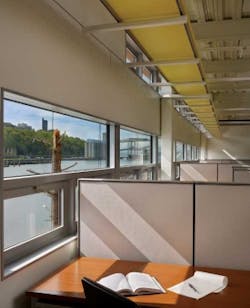Stormwater Reuse and Whole System Design: Insights from a 'Living Lab'
In Tacoma, at the heart of Washington state's urban waterways, Perkins+Will completed a state-of-the-art research facility in March 2010 to study emerging aspects of ecological sustainability. Now a recognized leader in the green building movement, the Center for Urban Waters (CUW) functions as a "living lab" implementing a whole systems approach to water management and sustainable design.
The building was designed to achieve Leadership in Energy and Environmental Design (LEED) Platinum certification, the highest and most stringent green building standard set by the U.S. Green Building Council. The City of Tacoma Environmental Services Division, the University of Washington-Tacoma, and the Puget Sound Partnership will share the three-story, 51,000-square-foot building. The co-locating of experts in research, policy, and implementation in the same facility is expected to rapidly improve water quality in the region. In addition, the facility will host the Puget Sound Institute, a think tank funded by the U.S. EPA, where experts from around the world will collaborate to synthesize data and provide measurable solutions for protecting and restoring Puget Sound.
CUW is located on the Thea Foss Waterway, one of the urban waterways designated by the EPA as a Superfund Site in 1983 due to its heavy contamination. In 2006, a $105 million cleanup of the waterway was completed and the city of Tacoma and regional environmental organizations committed resources to preventing the contamination from recurring. CUW, an outgrowth of these initiatives, established ecological goals at the start of the project that carried through the design and construction phases. In addition to setting goals for increasing energy and water efficiency, the design team set its sights on maximizing advances in the study of stormwater runoff, the leading contributor to the pollution of urban waterways in the state, and restoring the ecology of the site through whole system design.
Stormwater Challenges in Urban Environments
Stormwater runoff causes three major problems: It transports a mixture of pollutants such as petroleum products, heavy metals, and sediments from construction sites. Subsequently, the pollution it transports has harmed nearly every urban river in Washington state, with high stormwater flows in the wet winter months resulting in flooding, property damage, and erosion of riverbanks, harming fish and wildlife habitats. The third major problem is that, because of impervious surfaces such as parking lots, the amount of runoff that soaks into the ground is decreased; as the groundwater dries up, drinking water is not replenished and streams and wetlands are not recharged, leading to water shortages for people, fish, and wildlife.1
Stormwater Solutions Implemented at CUW
The design for CUW utilizes a low impact development (LID) approach for managing stormwater on site by imitating the natural hydrology of the region. This is where almost all of the rainfall infiltrates into the groundwater and is either used by vegetation or it evaporates. As a result, very little stormwater runoff is expected to leave the site. To optimize stormwater reuse and absorption on site, the whole system design approach implemented both natural and technological systems.
Natural Systems
A primary strategy for managing the stormwater was to maximize the amount of permeable surfaces thereby increasing stormwater retention on site and decreasing any discharge onto the street and into the Thea Foss Waterway. More than 90 percent of the combined footprint for the building and site is composed of permeable surfaces.
Also, the building has two green roofs totaling 12,000 square feet. The larger green roof, once fully saturated with rainwater, directs its overflow into two 36,000-gallon corrugated metal storage tanks. The stormwater landing on the smaller green roof is directed to a catch basin and measured for flow rates and water quality by scientists working in the facility – one instance in which the building occupants can further the research conducted at this "living lab."
An added benefit of the larger green roof is that the filter chambers and pipes for transferring the rainwater to the cisterns are exposed overhead in the open office space. An extra benefit of the smaller green roof is that it can be seen from several of the conference rooms and labs, further heightening the building users' daily awareness of the sustainable strategies incorporated into the whole system design.
Extensive measures were taken during construction to minimize compaction of the soils and therefore maintain the landscape's capacity to absorb water quickly. Another strategy for maximizing infiltration to the groundwater was the use of permeable pavers to reduce the risk of flooding and erosion typical in areas with extensive pavement, such as the parking area and public walkways. To handle the volume of water during heavy rainfall events, the parking lot slopes to a rain garden. This recessed area contains native plants that thrive in wet microclimates, detaining the water until it infiltrates the soil.
Most of the plants placed here are drought tolerant, which reduces the amount of water required for irrigation – a low-impact approach to promoting the natural hydrology of the region. Also, tree canopies located adjacent to the parking lot and walking path provide shade and mitigate unnatural peaks in temperatures known as the "heat island effect." By maintaining natural temperature ranges, CUW is better able to manage the water required for irrigation and a thriving ecosystem.
Technological Systems
The collection and reuse of water at CUW balances water input and output while exposing the technology to raise awareness and educate visitors. When approaching the building, one sees the two 36,000-gallon water storage tanks, or cisterns, adjacent to the front door. A vertical band of LED lights mounted on the face of one cistern shows the current water level being stored. Water availability fluctuates radically throughout the seasons, one of many climatic conditions visitors and employees find informative when entering into the building. Once inside the lobby, one can use a digital touch screen to see real-time energy and water usage for the building, with graphs showing savings comparisons with previous usage and with a typical building. This entry sequence cultivates a conservation mindset that is essential for a sustainable building to function effectively.
The water stored in the cisterns comes from two sources: rainwater collected from the larger green roof and rejected water from reverse osmosis procedures conducted in the labs. The contents of the cisterns provide all of the water anticipated for flushing toilets and irrigating the landscape.
Typically water storage tanks in the Pacific Northwest have to be quite large to be effective because water is collected predominantly during the heavy rains in the winter and then released for irrigation during the dry summer. However, at CUW the water from the labs presents a consistent supply throughout the seasons, offering increased efficiency and a reduced need for excessive storage capacity.
The idea to use the lab water resulted from early discussions between the architects at Perkins+Will and users of the building collaborating on sustainable strategies. Perkins+Will typically implements such "eco-charrettes," or collaborative brainstorming sessions early in design. Experience has shown that when economic, social, and environmental goals are embedded in a design early on, the entire project team becomes engaged in achieving these goals, resulting in a more cost-effective and ecologically efficient project.
Whole System Design at CUW
A primary goal established early on in designing this project was to restore the ecology of the site. Puget Sound, a vast and beautiful estuary and one of the largest in the U.S., provides a complex living ecosystem.2 The construction of the project began by cleaning up the petroleum contamination on the site. Woody debris was then added to the water shoreline to increase fish habitat, and tree snags were provided along the public esplanade to encourage staging, feeding, and perching for birds of prey, such as osprey, bald eagles, and hawks. Two weeks after the building was occupied, an osprey landed on one of the snags, signifying that the cycle of ecological restoration had begun.
Figure 5: Translucent resin light shelves optimize daylighting. Photo by Ben Benshneider.
The building and landscape are designed to use 36 percent less energy and 46 percent less water than current Washington state building code requirements. The efficiency of the project benefited from developing synergies between the various sustainable strategies, a key component in whole system design.
For example, the heating, cooling, daylighting, and the creation of a healthy working environment are interconnected. The exterior shading, which is fixed on the South elevation and automated on the West elevation, reduces heat gain and glare while maximizing views out to nature. This exterior shading is combined with an interior translucent light shelf to maximize natural daylight by reflecting it deep into the office space.
The daylighting strategy also relies on sensors that automatically dim the artificial lighting when not needed and turn off the lights when spaces are unoccupied. In addition, sensors are used to notify occupants of preferred times for opening windows for effective natural ventilation.
The sensors are automated by the building management system, which balances the natural ventilation with the radiant floor heating and cooling. The effectiveness of the radiant floor is increased by utilizing a geoexchange system that transfers heat from the ground. At CUW, 84 holes have been drilled 280 feet into the ground for the geoexchange system. A heat recovery system also reuses hot and cold air before it leaves the building.
Central to the whole system design approach is the creation of a healthy working environment. In addition to using healthy building materials throughout, the natural daylight, views, and fresh air provide a working environment that promotes productivity and well-being. Maintaining the health of the scientists and policymakers at CUW benefits us all by showing how our actions affect our balanced ecosystem. Further, its advances in stormwater research and legislation, as well as whole system design, are likely to improve urban waterways worldwide.
About the Author:
Devin Kleiner is a sustainable design leader and project designer in the Seattle office of Perkins+Will. He can be reached via e-mail at [email protected].
References:
1. http://www.psp.wa.gov/stormwater.php
2. http://www.psparchives.com
3. http://www.psparchives.com/puget_sound/psfacts.htm






