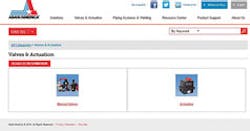BIM design and CAD library
Asahi/America now offers building information modeling (BIM) design files through its website. Engineers, estimators, and designers can easily download BIM and CAD files through the company’s online catalog. The new library contains approximately 1,000 BIM files for Asahi/America’s most popular manual valves including the Type-57 butterfly and Type-21 ball valves. BIM files for the company’s Air-Pro® compressed air piping system are available also. BIM software platforms include Revit® MEP, AutoCAD® MEP, and CADmep™. Supported CAD software platforms include AugtoCAD®, Pro/ENGINEER®, Catia®, SolidWorks®, and Solid Edge®.
Asahi/America Inc.
