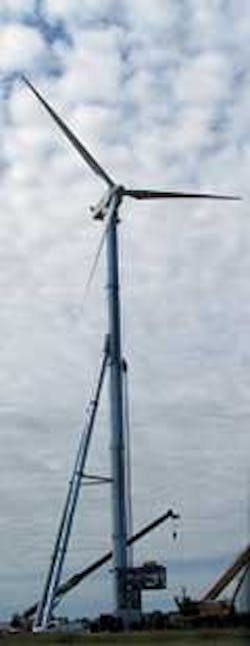Modular panel structures simplify control building construction
By Ed Sullivan
Once dubbed a "tin shack," today's integrated control houses have far more sophisticated requirements than their predecessors, including not only security and protection from the elements but also climate control, fire protection, backup power systems, communications and event recording for a wide range of ever-changing applications.
Obtaining all those capabilities in a durable yet practical structure can be a challenge. The pre-engineered, modular panel steel control house offers an attractive, money-saving solution. "The modular steel control building represents a new school of thought among end-users and engineers," explained Ben Kurtz, business development manager with Kelly Klosure Systems, based in Fremont, Nebraska, USA, a specialist in pre-engineered panel steel buildings and interior enclosures.
"They believe that the technicians responsible for installing equipment inside a control building are also fully capable of putting the building up. With the right modular panel system, no particular construction skills or personnel are required, and no special tools," Kurtz added.
The flexibility of modular panel steel control houses enables customers to minimise sizes, and thereby save on energy needed to power heating or air conditioning systems. These structures are expandable, so facilities that add equipment can enlarge their motor control centres whenever required. Enlarging an existing building can be done by removing an endwall and attaching additional wall and roof panels.
The modular steel control house design helped avoid lengthy approval procedures and exorbitant construction costs for an ultraviolet (UV) disinfection project, engineered by Jacobson Helgoth Consultants (JHC) for the Wilber, Nebraska, wastewater treatment plant. Key process control equipment had to be housed within a protective structure for security and weather protection.
Conventional structures typically took months to complete, including upfront design and engineering, lengthy approval procedures, and labour-intensive construction requiring builders to erect a frame, drape insulation, attach sheeting with self-tapping screws, then frame doors, windows, and ventilation.
"We couldn't wait months for a structure to be manufactured," said Fred Scarpello, project manager in charge of the project for JHC. "We didn't want a little metal shed unable to support lighting, ventilation, windows, or skylights. And we didn't want to buy a structure that was too large, that required over-building the foundation to fit the structure. To minimise cost, we wanted to minimise the foundation and then fit the building to that."
Scarpello followed a colleague's recommendation and contacted Kelly Klosure Systems. "The pre-engineered system saved up-front design and engineering time, and the building's one-day erection time helped speed project completion and saved a significant amount in construction costs," Scarpello said.
Kelly Klosure's Small-Span design, specified to 18-ft x8-ft x22-ft dimensions, was pre-engineered to uniform building code for fast approval. It included a personnel door, three windows in one sidewall, fixed louvers in each endwall for ventilation, R-10 insulation, and 3-ft-wide fibreglass skylights covering about 40% of the roof area for maximum daylight exposure.
The company delivered the building within four weeks of order and a four-person contract crew erected it in one day. The industry average for erecting traditional structures, in contrast, typically takes up to 10 weeks.
Small-Span buildings meet the year 2000 International Building Code (IBC), and feature standard clear span widths as narrow as 6 ft or as wide as 24 ft, lengths as short as 6 ft or as long as 99 ft, with standard heights from 8 ft to 14 ft.
Author's Note
Ed Sullivan is a technical writer based in Hermosa Beach, California. For more information, visit the website: www.kellyklosure.com.

