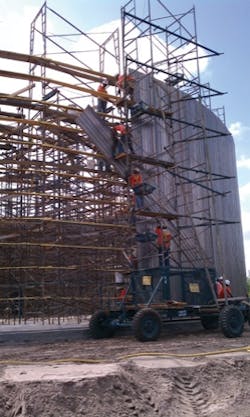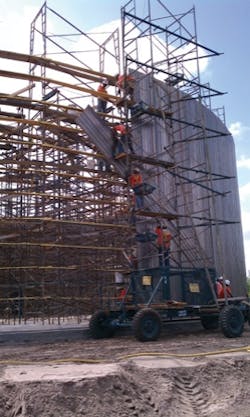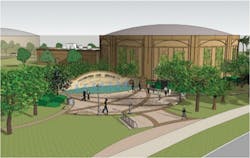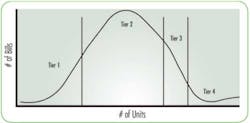Building Information Modeling Streamlines Facility Design
The consulting firm AECOM used Building Information Modeling (BIM) to design a new water treatment facility for the Town of Davie, Florida. BIM is a model-based process that helps AE firms take projects from concept to completion faster, more economically, and with less environmental impact. Project scope included designing and building a brackish water membrane treatment plant, a membrane wastewater reclamation facility, a series of five raw water wells, two deep injection wells, and a system to reuse the reclaimed water.
By Brian Stitt
As the world’s population continues to grow, access to basic resources can be challenged. The South Florida Water Management District (SFWMD) faces this challenge every day. Working to meet the diverse needs of 7.7 million people — plus those of agriculture, businesses, visitors, and the environment — the district actively manages and protects a limited and fluctuating water supply.
When the Town of Davie, FL, learned that the SFMWD had permanently reduced its water allocation by 10%, it could have responded by halting all current and future development. A nexus of higher education and home to more than 90,000 residents, Davie was already near capacity for water delivery and wastewater management. The cuts had the potential to end two major redevelopment projects that had been in progress for more than five years — and to limit the ability of the area’s five-college complex to expand its facilities.
However, the Town of Davie considered economic growth and development a priority. The town hired multi-discipline civil engineering firm, AECOM, to design and build a water treatment and water reclamation facility.
“In the face of reduced water allocation, the town had little ability to support ongoing development and water access without these additional treatment facilities,” said Ron Fiore, AECOM Chief Structural Engineer/CAD Manager.
Blending Form, Function
In August 2010, the Town of Davie awarded AECOM a $101 million contract to design and build a 6 mgd brackish water membrane treatment plant, expandable to 12 mgd, and a 3.5 mgd membrane water reclamation facility, expandable to 7 mgd. This project includes a new utility office for the town, a series of five raw water wells, two deep injection wells, and reuse of the reclaimed water. The project is scheduled for completion in 2013.
Protective of its rural atmosphere and lush, green open spaces, the Town of Davie stressed that the form and footprint of the new plant were just as important as function. To balance these potentially conflicting demands, AECOM relied on Autodesk software products including, AutoCAD® Civil 3D®, Autodesk® 3ds Max® Design, and Autodesk® Navisworks® Manage software for Building Information Modeling (BIM), complemented by AutoCAD® Architecture and AutoCAD® MEP software.
BIM is an intelligent, model-based process that helps firms take projects from concept to completion—faster, more economically, and with less environmental impact.
“With help from BIM, AECOM has defined a process called ‘information-led design.’ Put simply, it is the ability to capture information quickly, design more intelligently, and provide outputs that can be used throughout the value chain,” said John Kizior, AECOM Vice President and Director for Delivery and Technology.
The AECOM design team used civil engineering software to design the new treatment plant while taking the existing site into consideration.
“With Civil 3D, we built a topographical network of the site to understand how to lay out the buildings,” Fiore said. “We also used it to calculate all the earth works. It was important for us to consider the existing environmental surroundings as we developed the plan for the site.”
Using BIM for Infrastructure, integrated workflows and dynamic links between Civil 3D and other Autodesk solutions help multidiscipline teams share and reuse information and civil data throughout multiple iterations of the design-build process.
Architectural Design Options
In the early stages of the project, visualization capabilities helped the client choose an architectural style. During that initial stage, the team presented sophisticated, near real-world visualizations of three unique architectural themes created with Autodesk 3ds Max Design. This enabled the team to clearly articulate the look of each design inside and out, as well as how each design would fit with its surroundings.
“We used 3ds Max Design very early on to provide the Town of Davie with a range of design options and architectural themes. Those renderings helped them make a decision almost instantly on which design they wanted us to pursue,” Fiore said.
Visualization
Once the architectural theme was chosen, AECOM participated in an extensive site application process where visualization capabilities proved increasingly valuable. During this phase, a number of public hearings and meetings were held to elicit comments and gain buy-in from both the Davie planning and zoning commission and the community at large. Residents of a private, multi-family development were particularly interested in attending these meetings as the facility was to be built across the street from their community.
To address their concerns, the team created model-based visualizations and animations and then projected them onto large screens during presentations. They also displayed 3D renderings on large boards. Ultimately, the photorealistic visualizations were instrumental in gaining public support. In fact, after experiencing the 3D presentations of the facility’s final look, the developer of the multi-family community became an outspoken supporter of the project.
“From a management perspective, 3ds Max helped us create some fantastic graphics. With them, we were able to show, in three dimensions, how the facility was progressing,” Fiore said. “It allowed the Town of Davie and the community to really envision what the facility was going to look like. That was a huge advantage.”
The software also helped AECOM provide an unanticipated yet valued service. According to Bruce Taylor, Town of Davie Utility Director, “AECOM went above and beyond its prescribed role of designing and building the plant. By visualizing the project for our citizens, it was easier for everyone to understand what the final site would look like. It helped us get the green light from our constituency much earlier than we expected.”
Collaboration
Once the initial designs had been approved, AECOM held periodic workshops with city stakeholders to keep them informed of project progress. During this phase, the project team relied on Autodesk collaboration capabilities to review, explore, and analyze 3D models with the client. With help from Navisworks Manage, AECOM presented high-quality rendered 3D images and animations of the future plant. During virtual walkthroughs, they identified potential conflicts and made fact-driven decisions to avoid future reworks, costs, and delays.
During one workshop, the team made a significant discovery and changed plans as a result. Because the new plant is a membrane facility, it requires vertical turbine feed pumps to sit alongside membrane skids. Once the plant begins operation, the pumps will need to be removed periodically for maintenance.
“During one Navisworks-based review, we clearly saw that the forklifts the Town of Davie had planned on using to remove the pumps were simply not going to work,” Fiore said. “With support from the collaboration tools, we helped them explore more options, and guided them to make better decisions regarding future maintenance based on the parameters of the area of these pumps. Ultimately, we helped them decide to evaluate a longer-term solution of overhead cranes to support maintenance of these pumps.”
Now in the construction phase of this design-build project, AECOM continues to combine their process of information-led design with Autodesk BIM technology to collaborate effectively across multiple architectural, engineering, and construction teams. The firm’s engineers face much less of a challenge communicating design intent, and now experience the power of BIM for design coordination, collaboration, clash detection, and visualization.
“In the long run, Autodesk BIM solutions help us produce more comprehensive designs,” Fiore said. “We can identify design conflicts early on and clearly communicate what the project is going to look like to the client before construction begins.”
WW
About the Author: Brian Stitt is a senior project manager with over 20 years experience and is based out of AECOM’s Sunrise, FL, offices. He has extensive experience in water and wastewater treatment and is currently project manager for the $100 million Davie water treatment and water reclamation design build project. His experience includes design and construction of both water and wastewater facilities including technologically advanced facilities that generate effluent suitable for indirect reuse.
More WaterWorld Current Issue Articles
More WaterWorld Archives Issue Articles



